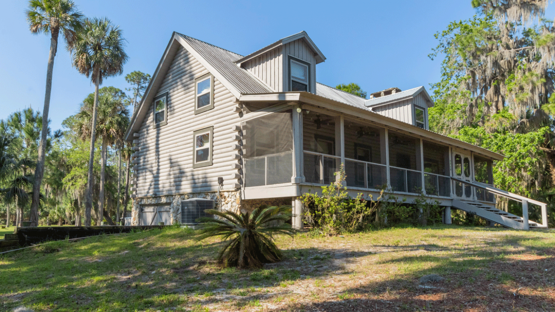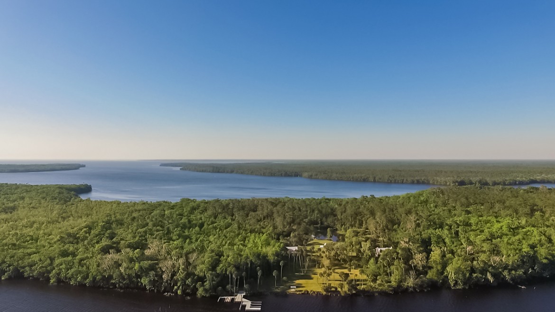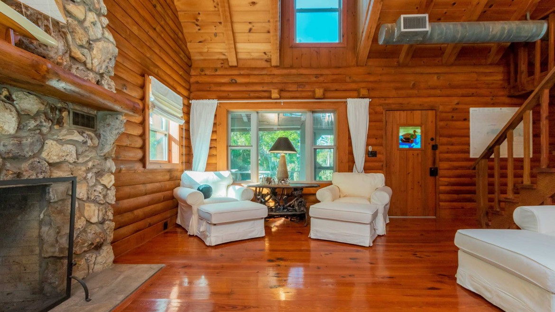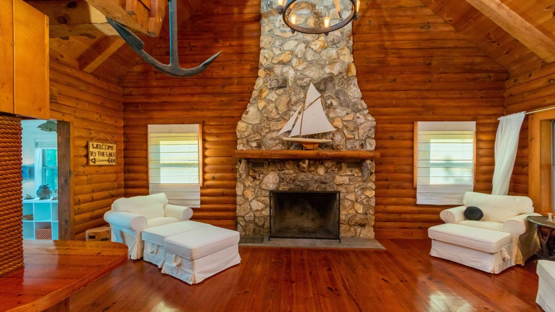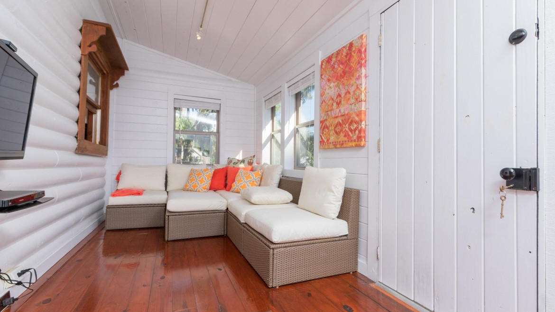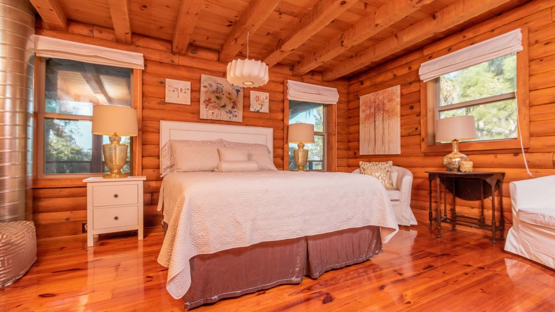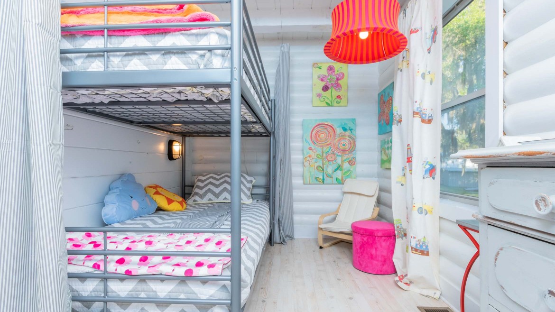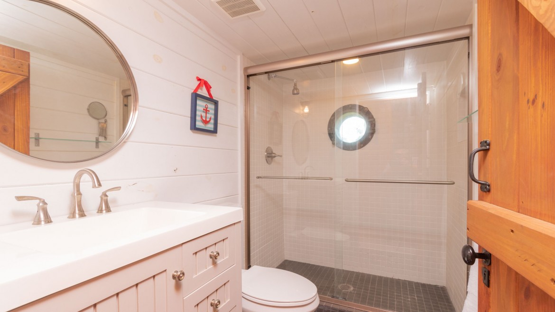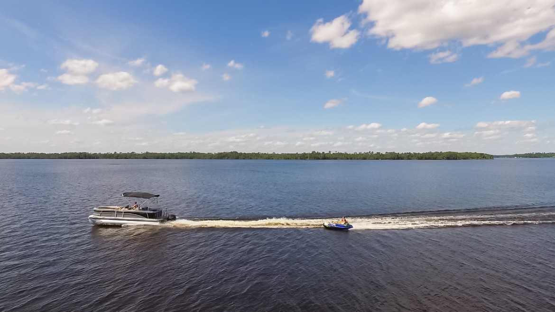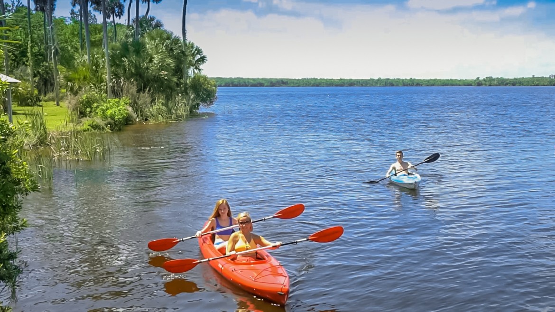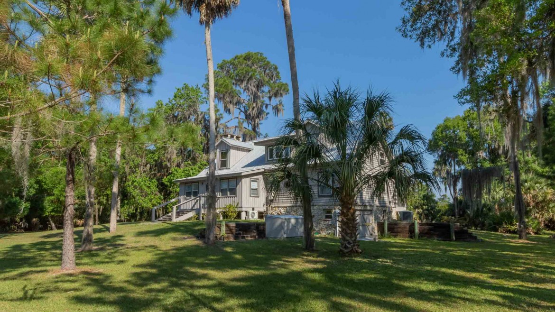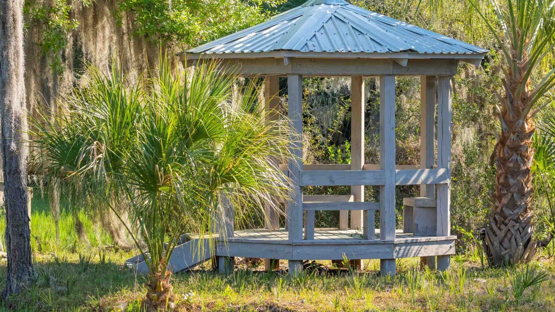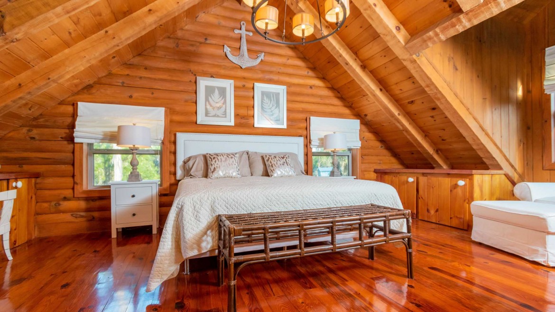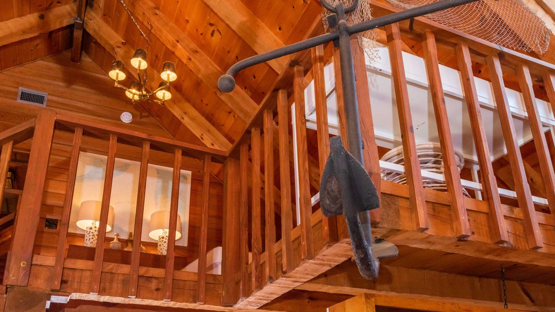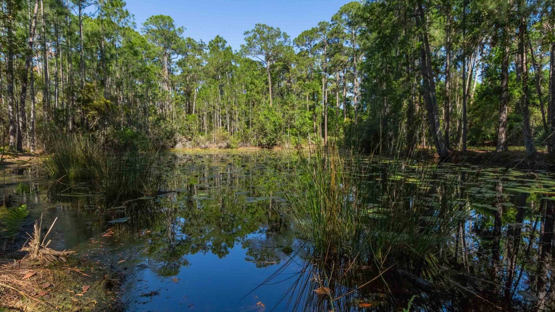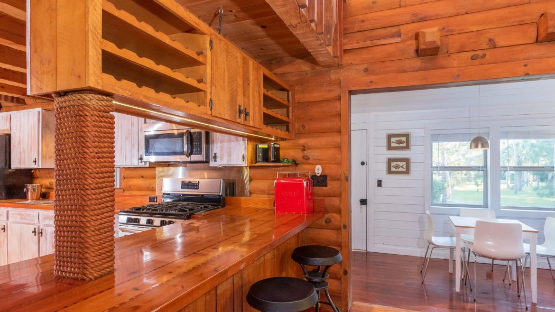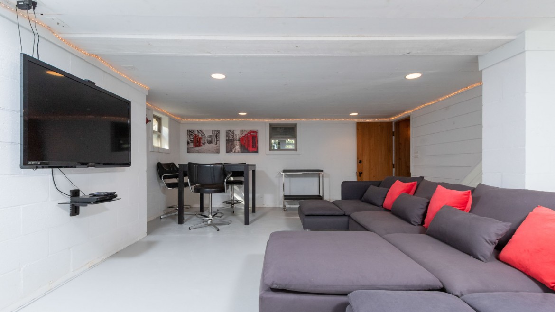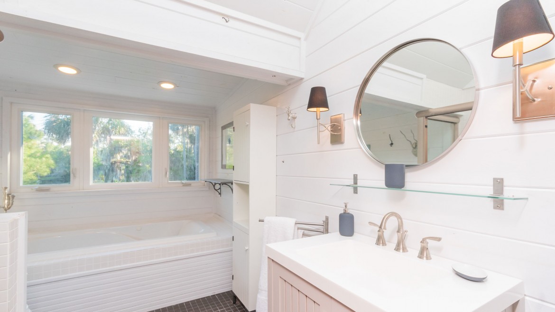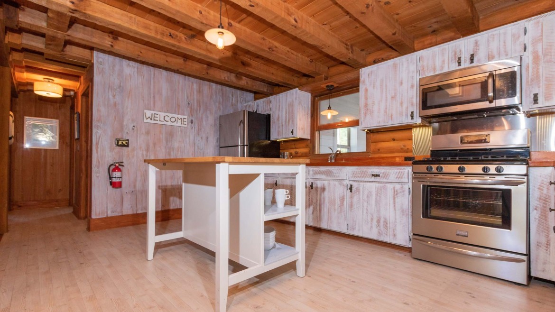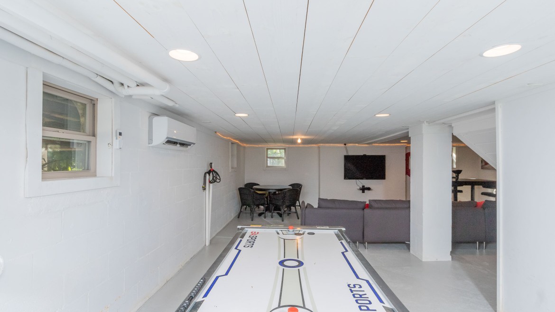Gator Cabin is a three bedroom, two bathroom custom built cypress log cabin with 3,014 square feet of living space and is the largest of the three homes located on Hog Island. The log cabin welcomes visitors with a screen enclosed porch that stretches along the front of the cabin and overlooks the lake. Like the other homes located on Hog Island, Gator Cabin comes fully furnished. Subtle design features include a beautiful stone fireplace and exposed stainless steel insulated AC ducts. The exposed beam wood ceiling showcases a decorative anchor that helps support the second floor and adds ambiance to this one-of-a-kind lake cabin. Fully functional roof dormers permit the sunlight to gleam on the impressive hard wood floors throughout Gator Cabin.
Gator Cabin is a custom built cypress log cabin with 3,014 square feet of living space and is the largest of the three homes located on Hog Island.
The kitchen comes equipped with a chef’s island, a sit down counter and new appliances that include a gas stove and microwave. A television room occupies the back of Gator Cabin and is a perfect place for children and adults alike to watch their favorite shows before retiring to one of the two bedrooms located on the main floor. The main floor bathroom has tiled floors, glass shower enclosures and an authentic ship’s porthole window that provides picturesque views of ponds and nature behind the cabin. A spacious Master Bedroom takes up the entire second floor and has spectacular views of Hog Island. The exposed beams on the wood ceiling and the hard wood floors make Gator Cabin’s master a bedroom the coziest of places to unwind. A large cedar closet and six foot jacuzzi tub overlooking the pond complete this lakefront master retreat. The bottom floor of Gator Cabin features a Family / Recreation Room that comes fully equipped with a ping pong table, air hockey table, large television and comfortable seating for entertaining guests or relaxing.
